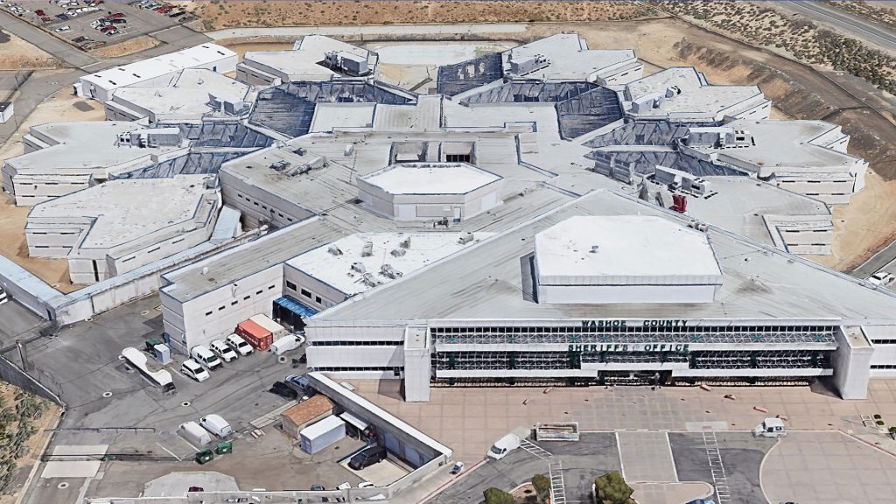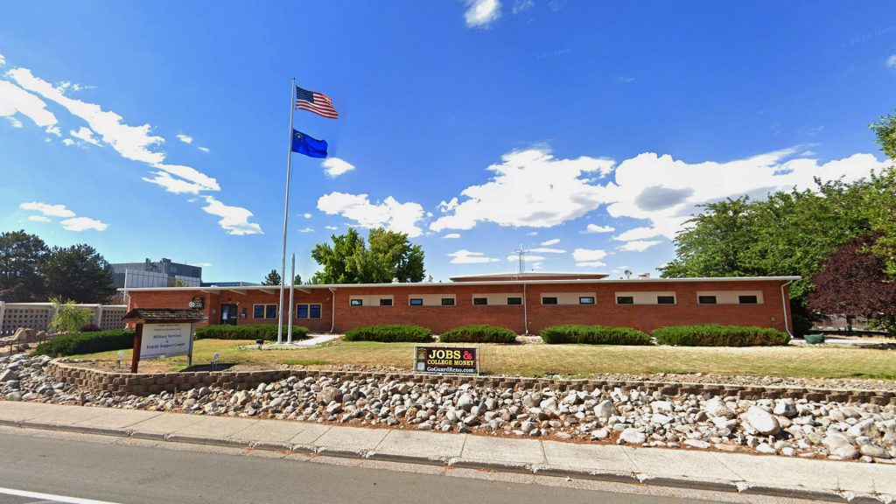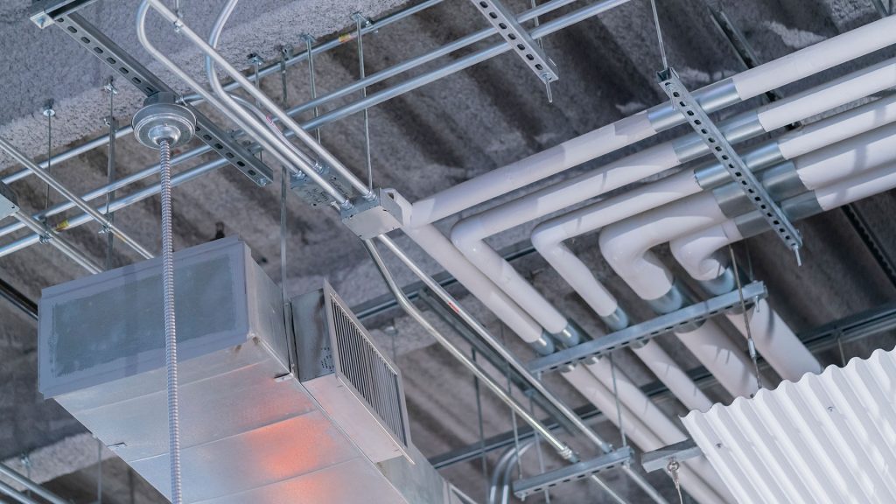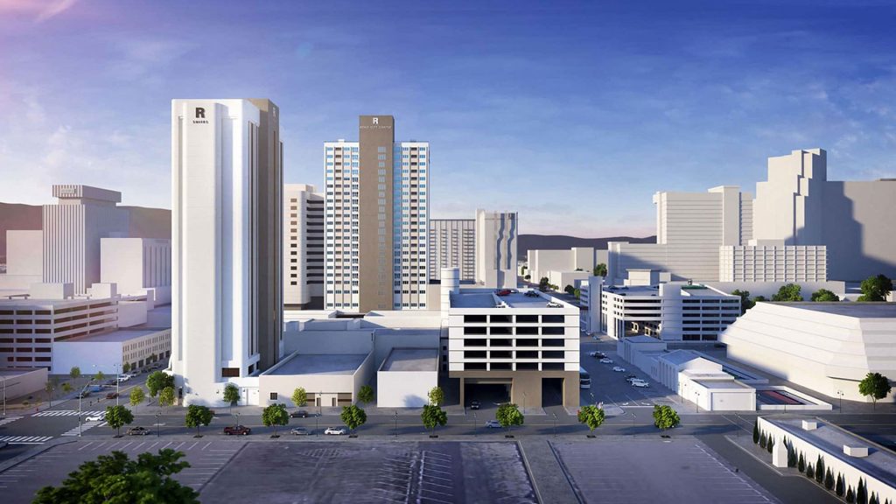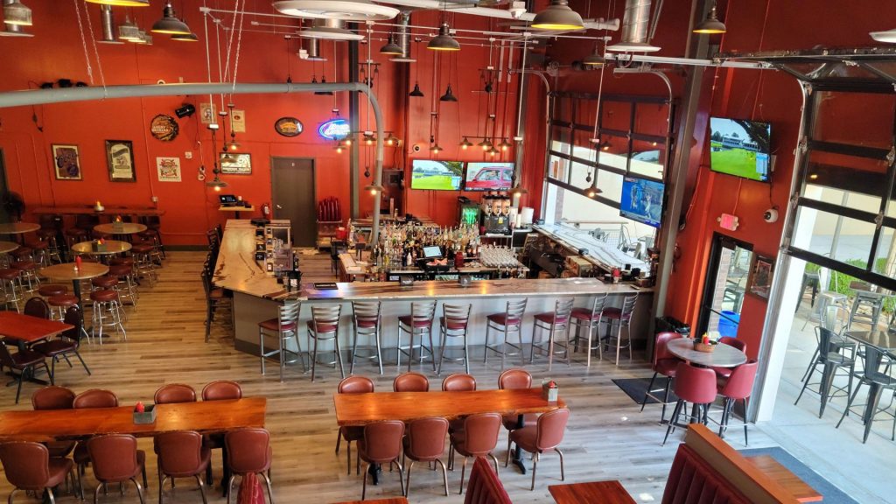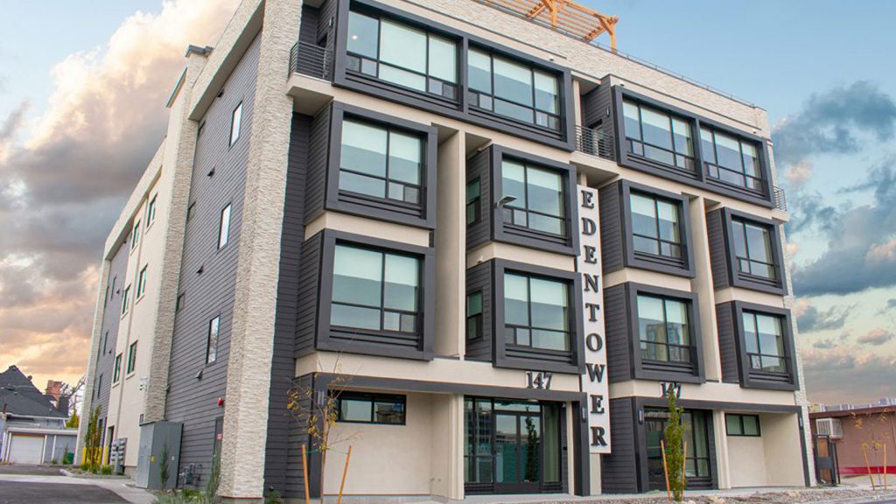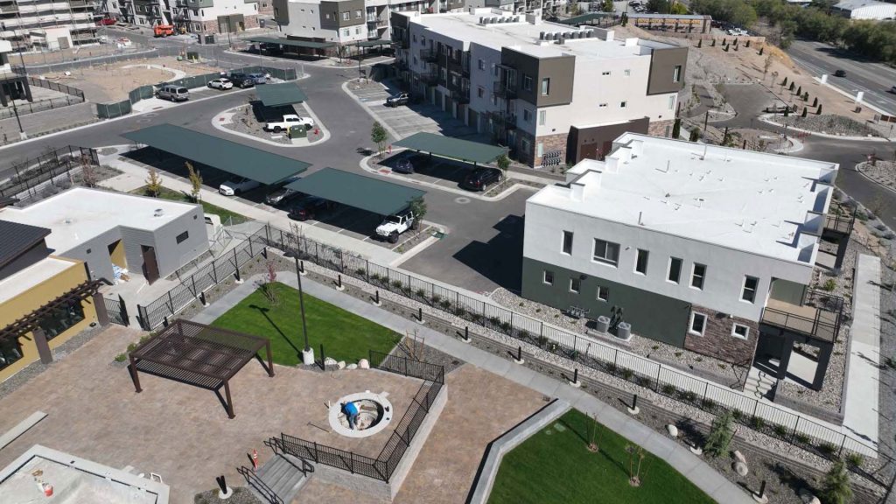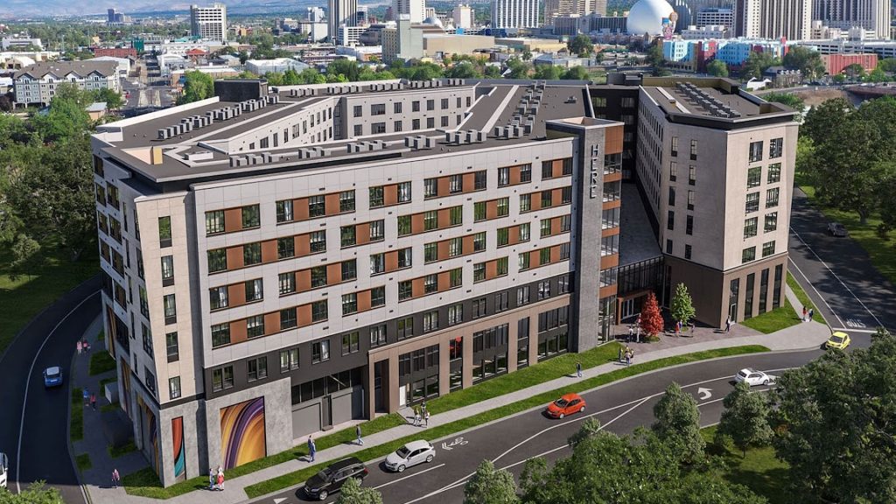Washoe County Sheriff’s Office
We have performed multiple projects at the local jail facility that serves all of northern Nevada and part of northern California including air handler replacements, administrative renovations, entry screening, crime lab renovation and back-of-house area upgrade. The air handler replacement included custom designed air handlers including medical grade filtration for mitigation of air-borne diseases, airflow […]
Washoe County Sheriff’s Office Read More »

